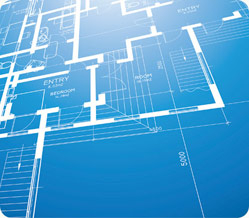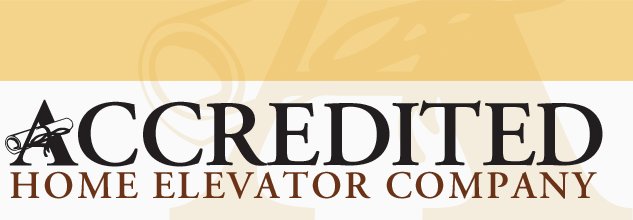Why Architects and Designers Specify Our Home Elevator
Many architects specify Accredited Home Elevator into their design plans when adding a residential elevator simply because we are the most reputable elevator installation company on the Jersey Shore. We have an excellent reputation among builders, architects, homeowners, and elevator inspectors. We will answer any questions or concerns about adding a residential elevator into a set of design plans and will be there every step of the way. We can also customize our elevator cabs to your unique specifications. We believe that an open channel of support and communication between us, the architect, and the builder is the most efficient way to successfully add an in house elevator from the design phase to the final completion of the project.
Architects can access home elevator technical specifications in CAD drawing format or PDF format from the list below:
Residential Elevator Dimensions
DWG
- 36" X 48" - Opposite Opening
- 36" X 48" - Rails Right
- 36" X 48" - Rails Left
- 36" X 60" - Rails Left
- 36" X 60" - Rails Right
- 40" X 54" - Rails Left
- 40" X 54" - Rails Right
- 36" X 60" - Opposite Opening
- 40" X 54" - Opposite Opening
- 36" X 48" - 90 Deg Opening 1
- 36" X 48" - 90 Deg Opening 2
- 40" X 54" - 90 Degree Opening 2
- 40" X 54" - 90 Degree Opening 1
- " X " - 3 stop elevation
- " X " - Standard Machine Space and rail backings

NOTE TO ARCHITECT OR DESIGNER
The residential elevators dimensions shown are common sized lifts for a home. Accredited Home Elevator will gladly work with you to design a custom residential elevator to fit within your unique spatial requirements.
Please contact us for more information.

