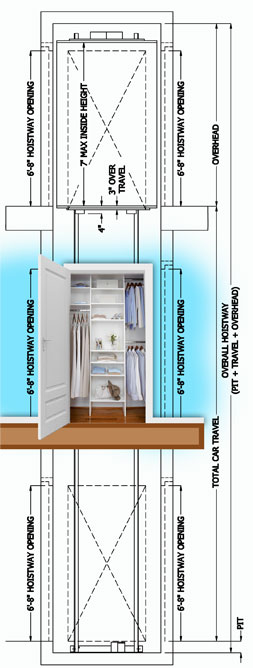Stacked Closets for Future Elevators
When designing a home, many builders and homeowners are choosing to stack their closets, which can later be converted into a home elevator. This can be a perfect solution for a buyer who knows they’ll need an elevator later in life but does not have the budget now, or a builder who wants to leave the option of adding an in home elevator up to potential buyers. Converting stacked closets into an elevator can save thousands of dollars compared to adding an elevator to an existing home.
The closets should all be aligned and sized to a standard elevator shaft dimension. A pit will need to be added with a minimum of 9”. Also there should be a minimum of 96” overhead. Temporary floors will be added to each level, including over the pit. A structural wall should be included on the rail side of the elevator. Finally, electrical provisions will be needed for lighting and power of the elevator equipment.
Once the tenants are ready for the elevator, the temporary floors must be removed and the remaining shaft will be adequate for installing an elevator.
Back To Resources


